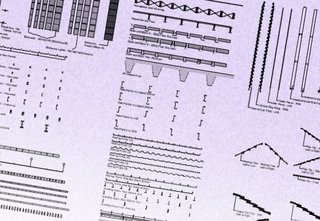
This is quite a fast way (while still in sketch phase of a project) to create the impression of trusses, specifically for elevation type views.Create a new baluster family as a solid extrusion at the desired angle. (I generally create these specific to a project, roof pitch etc, so no fancy parameters here.) Load this into your project, edit and create a new railing.I generally exclude centre, start and end baluster 'trusses' and just use a standard fill with set centres.The nice thing about this, is that you can draw a few lines and represent the "trusses".





